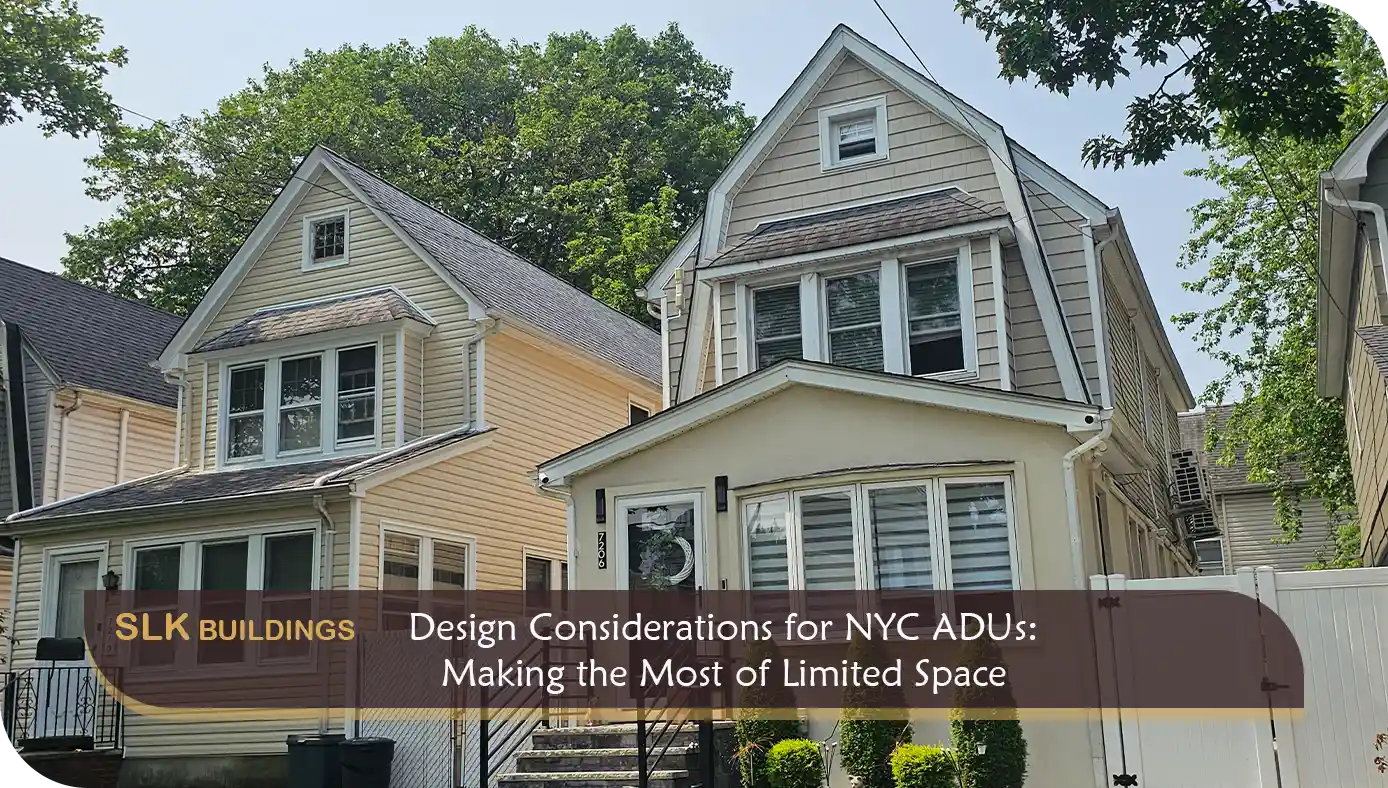Design Considerations for NYC ADUs: Making the Most of Limited Space

Design Considerations for NYC ADUs
In the bustling metropolis of New York City, where space is at a premium, the design of Accessory Dwelling Units (ADUs) requires careful consideration to maximize functionality, comfort, and aesthetic appeal within limited square footage. Whether converting a basement, garage, or standalone structure into an ADU, homeowners must prioritize efficient use of space while maintaining compliance with local building codes and regulations. Here are several key design considerations for NYC ADUs
ACCESSORY DWELLING UNIT
RELATED ARTICLES
- Plus One ADU
-
What is ADU Housing? A Comprehensive Guide to Accessory Dwelling Units
-
Rental Income Opportunities: ADU Development in New York City
-
Multi-generational Living: ADU as a Solution for NYC Families
- Financial Incentives for ADU Development in New York City
-
New York City’s ADU Regulations: What Homeowners Need to Know
-
Unlocking New Opportunities: Exploring NYC DOB’s Accessory Dwelling Units (ADUs)
Design Considerations for NYC ADUs: Making the Most of Limited Space
Why Choose SLK Buildings?
- Proven Track Record
- Diverse Clientele
- Integrated Services
- Client-Centric Approach
- Registered Representative
Call Us 212.888.3888
Proven Track Record: Over two decades of successful dealing with NYC Department of Buildings Rules and Regulations.
Diverse Clientele: Trusted by a broad spectrum of clients, from individual property owners, architects, engineers, attorneys, hospitality business owners, project management firms to large scale developers.
Integrated Services: A one-stop solution encompassing consultation, representation, documentation and compliance support. We manages the entire process, from determining applicability to Accessory Dwelling Unit qualification, filing your ADU application, coordinating with our Registered Architect or Professional Engineer partner, to the completion.
Client-Centric Approach: Tailored strategies that prioritized our clients’ unique needs and objectives.
Registered Representative: We are registered Filing Representative with Department of Buildings and Registered Representative with OATH (Office of Administrative Trials and Hearings) and familiar with the Rules of Practice for the OATH Hearings Divisions.
Efficient Layouts
Every square inch counts in an NYC ADU, so efficient space planning is essential. Consider open-concept layouts that maximize flexibility and flow, allowing for multi-functional spaces that can adapt to various activities throughout the day. Utilize built-in furniture, such as Murphy beds or fold-down tables, to save space and provide versatility.
Clever Storage Solutions
With limited closet space in many NYC apartments, ample storage is a top priority in ADU design. Explore innovative storage solutions such as built-in shelving, under-bed storage, and floor-to-ceiling cabinetry to maximize vertical space. Incorporating hidden storage compartments into furniture and utilizing modular storage systems can help maintain a clutter-free environment.
Natural Light and Ventilation
Maximizing natural light and ventilation is crucial in small urban dwellings to create a sense of openness and connection to the outdoors. Incorporate large windows, skylights, and glass doors to bring in abundant daylight and facilitate cross-ventilation. Consider installing operable windows and vents to improve airflow and indoor air quality, particularly in below-grade ADUs.
Multi-Functional Furniture
In NYC ADUs, furniture must perform double or even triple duty to accommodate various living needs. Opt for multi-functional furniture pieces, such as sofa beds, nesting tables, and storage ottomans, that can serve multiple purposes without taking up excess space. Foldable or extendable furniture items can also adapt to changing spatial requirements throughout the day.
Compact Appliances
Choose compact, energy-efficient appliances tailored to the limited space available in NYC ADUs. Look for slim-profile refrigerators, stackable washer-dryer combos, and space-saving kitchen appliances designed specifically for small-scale living. Consider integrating appliances into cabinetry or opting for built-in models to maintain a streamlined aesthetic.
Seamless Integration of Technology
Embrace smart home technology to enhance the functionality and efficiency of NYC ADUs. Incorporate integrated lighting controls, programmable thermostats, and home automation systems to optimize energy usage and enhance convenience. Explore space-saving entertainment solutions, such as wall-mounted TVs and wireless speakers, to minimize visual clutter.
Flexible Partitioning
In multi-purpose ADU layouts, consider incorporating flexible partitioning systems that allow residents to customize the space according to their needs. Sliding doors, folding screens, and moveable partitions can create private zones for sleeping, working, and entertaining while maintaining an open feel when desired. Ensure that partitions are lightweight, durable, and easy to operate to maximize usability.
Reflective Surfaces and Light Colors
Use reflective surfaces and light colors to visually expand the perceived size of NYC ADUs and maximize natural light penetration. Opt for glossy finishes, mirrored accents, and light-colored walls, ceilings, and flooring to bounce light around the space and create a sense of airiness. Incorporate strategically placed mirrors to amplify natural light and create the illusion of depth.
Designing an Accessory Dwelling Unit in New York City presents unique challenges and opportunities to optimize space utilization and functionality within a compact footprint. By prioritizing efficient layouts, clever storage solutions, natural light and ventilation, multi-functional furniture, compact appliances, seamless technology integration, flexible partitioning, and reflective surfaces, homeowners can create inviting and livable ADUs that maximize the potential of limited space in the urban landscape.
Seeking Professional Guidance
Navigating New York City’s Department of Buildings (DOB) and NYC Housing Preservation & Development regulations for Accessory Dwelling Units can be complex and time-consuming. Homeowners and property owners are strongly encouraged to consult trusted architects, engineers, or legal advisors familiar with local zoning laws, building codes, and permit requirements. Partnering with experienced professionals like **SLK Buildings** ensures you stay compliant, avoid costly delays, and complete your ADU project with confidence. From initial feasibility studies and code compliance reviews to full DOB filing and expediting services, **SLK Buildings** is here to guide you through every step of the process.