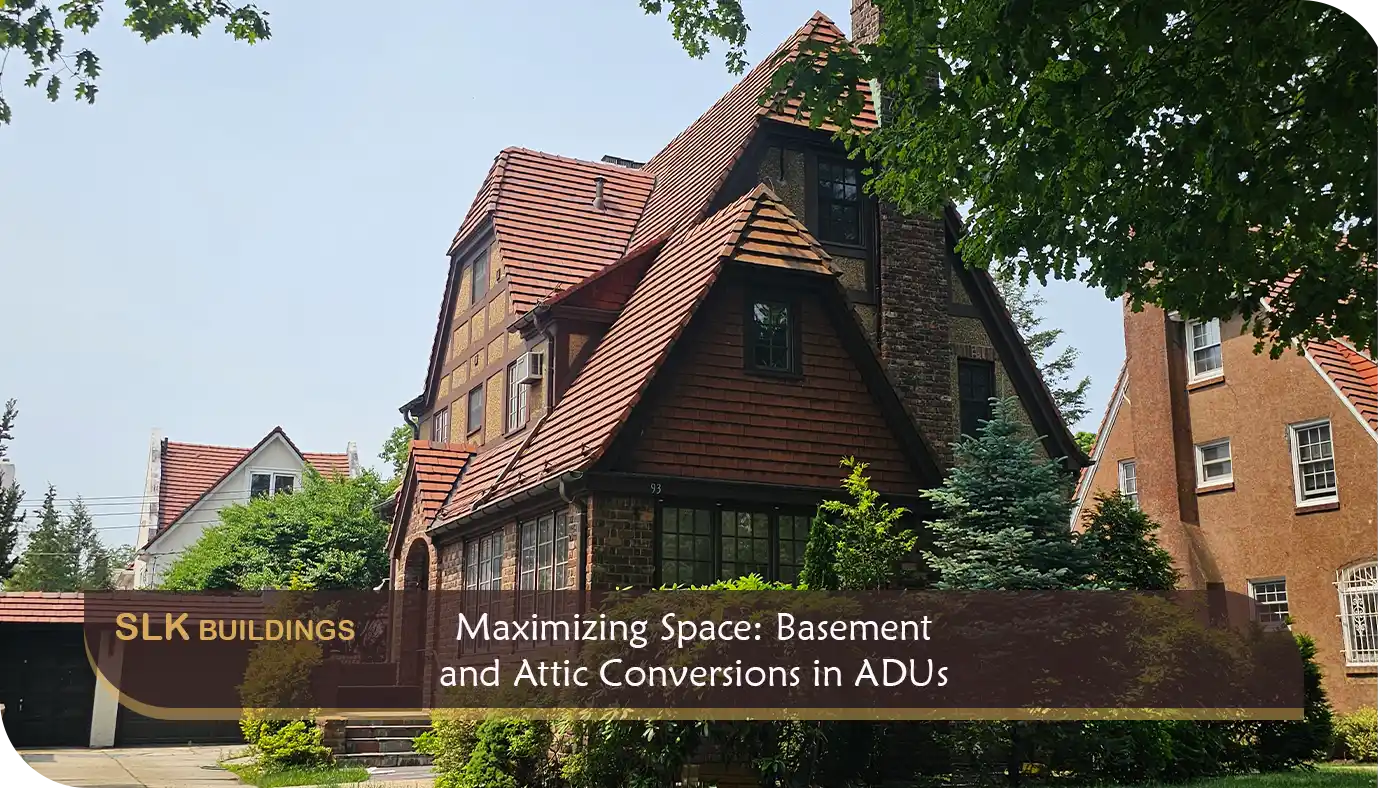Maximizing Space: Basement and Attic Conversions in ADUs |

BASEMENT AND ATTIC CONVERSIONS IN ADUs
In New York City, where space is at a premium, homeowners are increasingly turning to basement and attic conversions as a means of expanding their living space and maximizing the value of their properties. With the city’s evolving regulations regarding Accessory Dwelling Units (ADUs), these underutilized areas present exciting opportunities for creating additional living quarters. Let’s delve into the details of basement and attic conversions for ADUs in NYC.
ACCESSORY DWELLING UNIT
RELATED ARTICLES
- Plus One ADU
-
What is ADU Housing? A Comprehensive Guide to Accessory Dwelling Units
-
Rental Income Opportunities: ADU Development in New York City
-
Multi-generational Living: ADU as a Solution for NYC Families
-
Design Considerations for NYC ADUs: Making the Most of Limited Space
- New York City’s ADU Regulations: What Homeowners Need to Know
-
Unlocking New Opportunities: Exploring NYC DOB’s Accessory Dwelling Units (ADUs)
Maximizing Space: Basement and Attic Conversions in ADUs
Why Choose SLK Buildings?
- Proven Track Record
- Diverse Clientele
- Integrated Services
- Client-Centric Approach
- Registered Representative
Call Us 212.888.3888
Proven Track Record: Over two decades of successful dealing with NYC Department of Buildings Rules and Regulations.
Diverse Clientele: Trusted by a broad spectrum of clients, from individual property owners, architects, engineers, attorneys, hospitality business owners, project management firms to large scale developers.
Integrated Services: A one-stop solution encompassing consultation, representation, documentation and compliance support. We manages the entire process, from determining applicability to Accessory Dwelling Unit qualification, filing your ADU application, coordinating with our Registered Architect or Professional Engineer partner, to the completion.
Client-Centric Approach: Tailored strategies that prioritized our clients’ unique needs and objectives.
Registered Representative: We are registered Filing Representative with Department of Buildings and Registered Representative with OATH (Office of Administrative Trials and Hearings) and familiar with the Rules of Practice for the OATH Hearings Divisions.
Basement Conversions: Unearthing Hidden Potential
Basements often represent untapped potential in NYC homes. Once relegated to storage or utility space, basements can be transformed into comfortable living areas with careful planning and execution. Here’s what homeowners need to consider when converting a basement into an ADU:
- Compliance with Building Codes: Basements must meet specific requirements to be converted into habitable living space. This includes adequate ceiling height, proper ventilation, egress windows for emergency exits, and waterproofing to prevent moisture issues.
- Natural Light and Ventilation: Basements can feel dark and enclosed, making it essential to incorporate strategies for natural light and ventilation. This may involve adding windows, light wells, or even creating a walkout basement with direct access to the outdoors.
- Utility Considerations: Homeowners must consider the relocation or enclosure of mechanical systems, such as HVAC equipment, water heaters, and electrical panels, to maximize usable space in the basement.
- Soundproofing: Since basements are often located beneath primary living areas, soundproofing measures may be necessary to minimize noise transmission between floors and ensure a comfortable living environment.
- Design and Aesthetics: Thoughtful design choices can help enhance the appeal of the basement ADU, making it feel like a natural extension of the home. This may include selecting finishes, lighting fixtures, and layout configurations that create a welcoming and functional space.
Attic Conversions: Reaching New Heights
Attics, with their sloped ceilings and unique architectural features, offer a distinctive canvas for ADU conversions. While attic spaces present design challenges, they also provide opportunities for creative solutions. Here are key considerations for attic conversions:
- Structural Integrity: Before converting an attic into living space, homeowners must ensure that the structure can support the additional load and meet building code requirements for occupancy.
- Headroom and Accessibility: Attic conversions often involve addressing low ceilings and limited headroom. Techniques such as raising rooflines, dormer additions, or strategic ceiling modifications can help create a more spacious and accessible living environment.
- Insulation and Climate Control: Attics tend to experience temperature fluctuations, requiring proper insulation and climate control measures to maintain comfort year-round. This may involve upgrading insulation, installing HVAC systems, and incorporating energy-efficient windows.
- Natural Light: Maximizing natural light in attic spaces can help mitigate the feeling of confinement and enhance the overall ambiance. Skylights, dormer windows, and strategically placed openings can brighten up the attic ADU while providing views of the surrounding environment.
- Safety and Egress: As with basement conversions, attic ADUs must have adequate means of egress in case of emergencies. This may involve adding windows or exterior stairways to provide safe exit routes.
Unlocking the Full Potential of NYC Homes
Basement and attic conversions offer homeowners in New York City a valuable opportunity to maximize space, increase property value, and meet the growing demand for housing. By carefully navigating the regulatory landscape, addressing structural considerations, and implementing thoughtful design strategies, homeowners can transform these underutilized areas into functional and desirable ADUs. Whether it’s a cozy basement retreat or a loft-style attic apartment, unlocking the full potential of these spaces can enrich the living experience for homeowners and tenants alike in the vibrant metropolis of NYC.
Seeking Professional Guidance
Navigating New York City’s Department of Buildings (DOB) and NYC Housing Preservation & Development regulations for Accessory Dwelling Units can be complex and time-consuming. Homeowners and property owners are strongly encouraged to consult trusted architects, engineers, or legal advisors familiar with local zoning laws, building codes, and permit requirements. Partnering with experienced professionals like **SLK Buildings** ensures you stay compliant, avoid costly delays, and complete your ADU project with confidence. From initial feasibility studies and code compliance reviews to full DOB filing and expediting services, **SLK Buildings** is here to guide you through every step of the process.